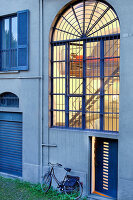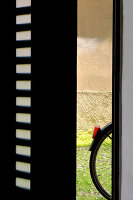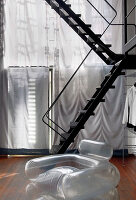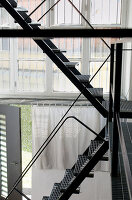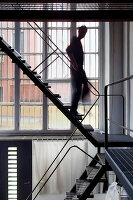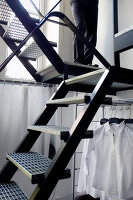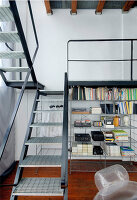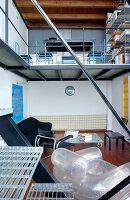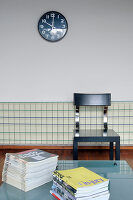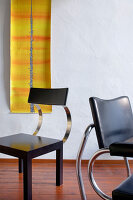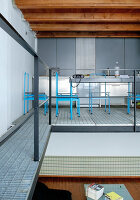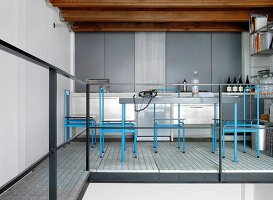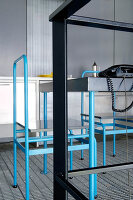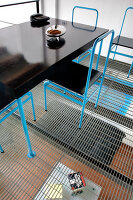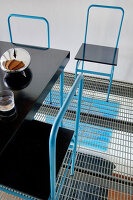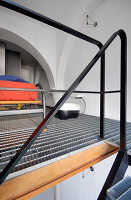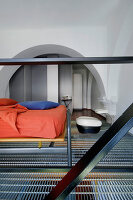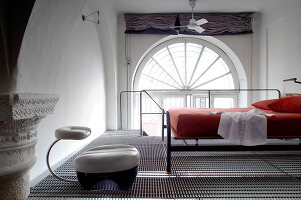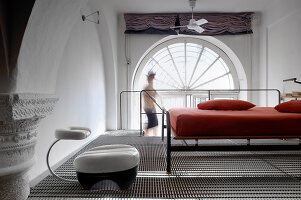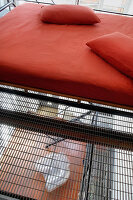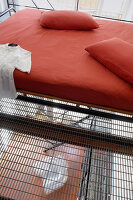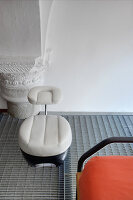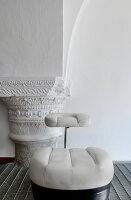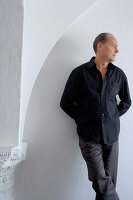- Log In
- Register
-
AU
- AE United Arab Emirates
- AT Austria
- AU Australia
- BE Belgium
- CA Canada
- CH Switzerland
- CZ Czech Republic
- DE Germany
- FI Finland
- FR France
- GR Greece
- HU Hungary
- IE Ireland
- IN India
- IT Italy
- MY Malaysia
- NL Netherlands
- NZ New Zealand
- PL Poland
- PT Portugal
- RU Russian Federation
- SE Sweden
- TR Turkey
- UK United Kingdom
- US United States
- ZA South Africa
- Other Countries
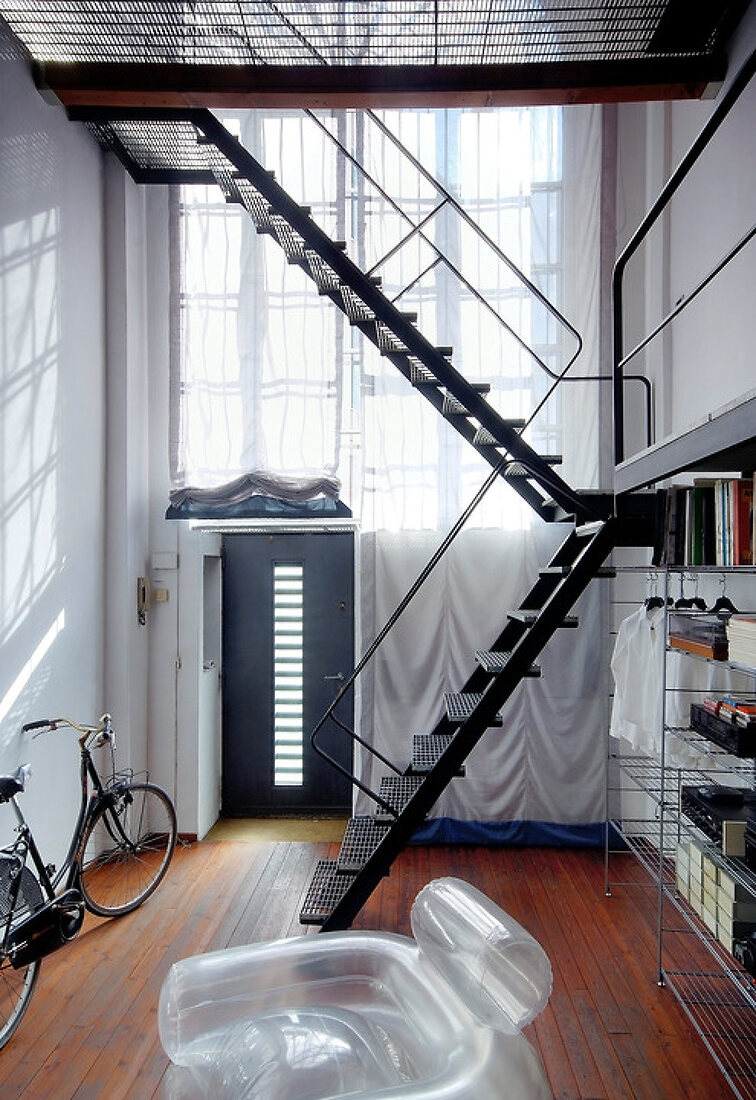
Completely Translucent
Feature 12345190 | © living4media / Del Olmo, Henri | 25 images
The apartment of the an architect located in an old workshop, in Milan
Details
| Feature No.: | 12345190 |
| Number of images: | 25 |
| Text: | Text written upon request (700-1000 words, English) |
| Photographer: | © living4media / Del Olmo, Henri |
| Interior Designer : | Elia Ascheri |
| Topic: | Interiors |
| Rights: | Worldwide first rights available upon request, except in IT |
| Model Release: | There is not yet a release available. Please contact us before usage. |
| Property Release: | There is not yet a release available. Please contact us before usage. |
| Prices: | On request. Please contact us for a quote. |
| Ordering: | Please contact us for highres images and texts. |
All images in this feature (25)
