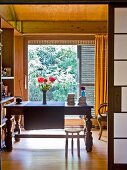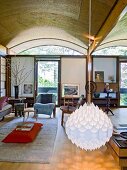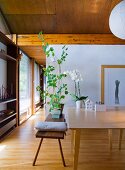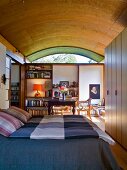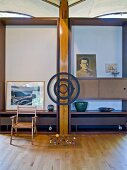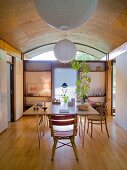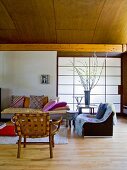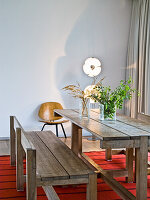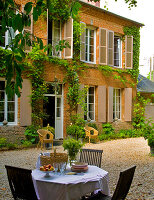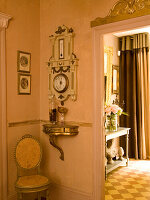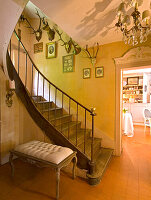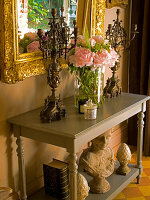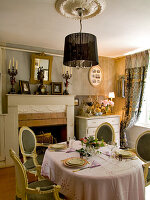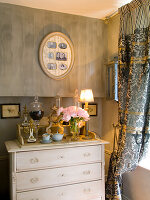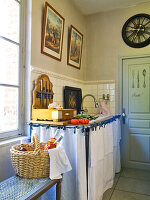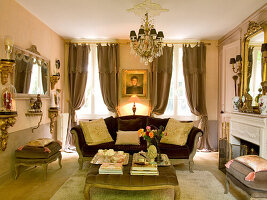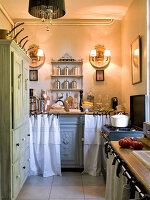- Log In
- Register
-
AU
- AE Vereinigte Arabische Emirate
- AT Österreich
- AU Australien
- BE Belgien
- CA Kanada
- CH Schweiz
- CZ Tschechische Republik
- DE Deutschland
- FI Finnland
- FR Frankreich
- GR Griechenland
- HU Ungarn
- IE Irland
- IN Indien
- IT Italien
- MY Malaysia
- NL Niederlande
- NZ Neuseeland
- PL Polen
- PT Portugal
- RU Russland
- SE Schweden
- TR Türkei
- UK Großbritannien
- US USA
- ZA Südafrika
- Other Countries
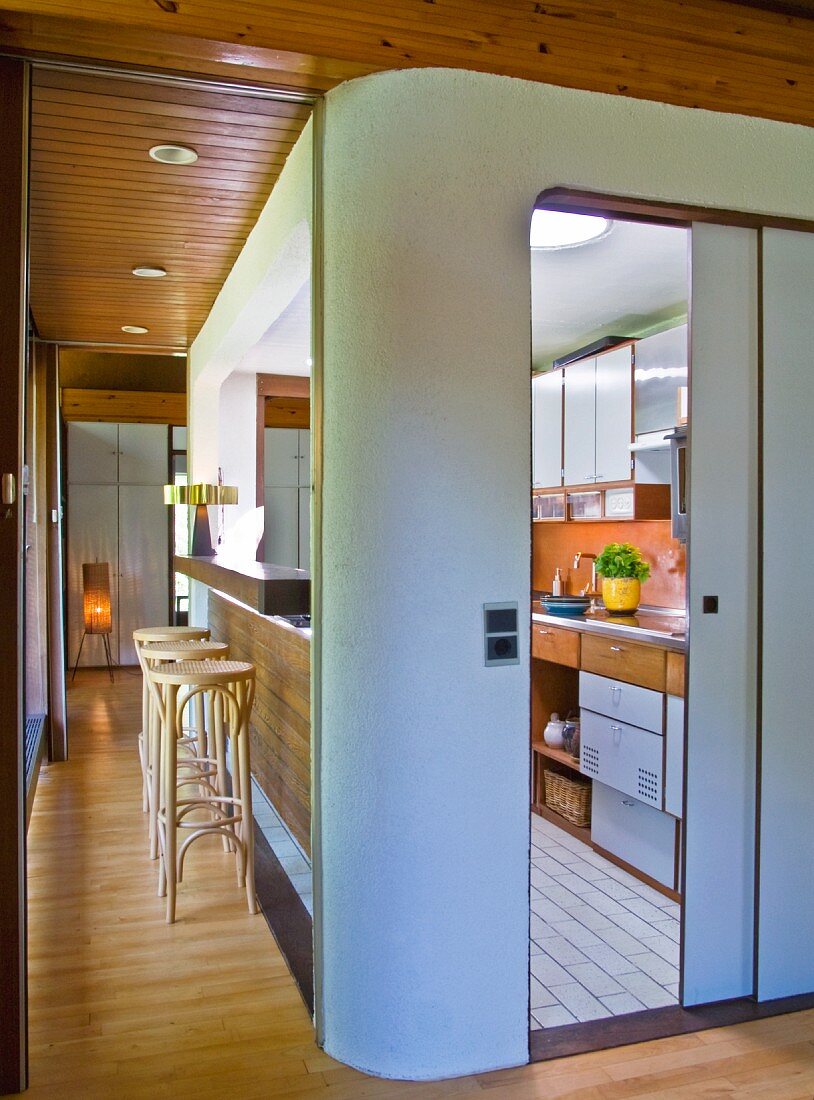
Galley kitchen installation with rounded corners and open sliding door showing kitchen counter: serving hatch and Thonet bar stools at counter on one side
| Image ID: | 11233609 |
| License type: | Rights Managed |
| Photographer: | © living4media / Limbour, Bertrand Portrait |
| Rights: | This image is available for exclusive uses upon request |
| Model Release: | not required |
| Property Release: | There is not yet a release available. Please contact us before usage. |
| Print size: |
approx. 30.45 × 41.14 cm at 300 dpi
ideal for prints up to DIN A4 |
Prices for this image
 This image is part of a series
This image is part of a series
Keywords
1970's 1970S 70ies Architect Designed House Architect-Designed House Architects House Bar Stool Bar Stools Belgium Box-shaped room unit Corner Designer style Indoors Inside Interior Interior Decoration Interior Design Island Unit Kitchen Counter Kitchen Island Kitchen Island Unit Kitchen Unit Look No One No-One Nobody Open Opening Perspective room in room Rounded Series Seventies Side Sliding Door Thonet Thonet bar stool Timber Ceiling Visual language Wedge Wood Wooden Wooden CeilingThis image is part of a feature
A Home for two Artists
11233608 | © living4media / Limbour, Bertrand | 31 imagesModernist house in East Flanders
The house in St. Martin Latem, Belgium was built in the 1960s by Jean van den Bogaerde. Originally the wooden pavilion on stilts housed an architectural studio. Today, its modernist spirit and spacious interior provides a home with retractable walls for two contemporary artists.
Show feature
More pictures from this photographer
Image Professionals ArtShop
Have our pictures printed as posters or gifts.
In our ArtShop you can order selected images from our collection as posters or gifts. Discover the variety of printing options:
Posters, canvas prints, greeting cards, t-shirts, IPhone cases, notebooks, shower curtains, and much more! More information about our Art Shop.
To Image Professionals ArtShop
