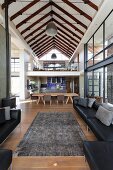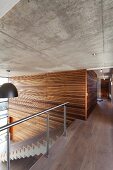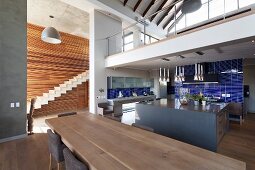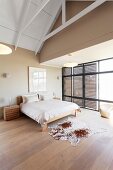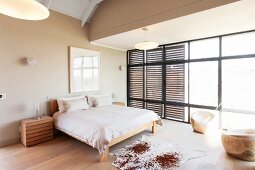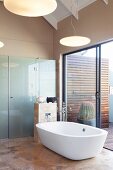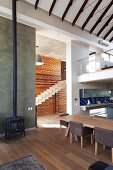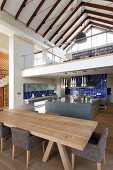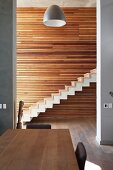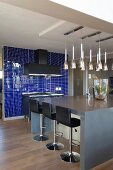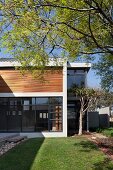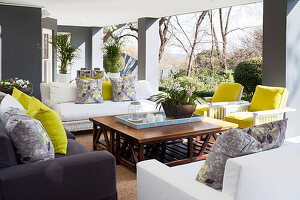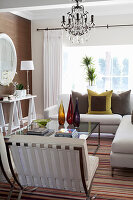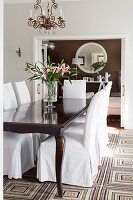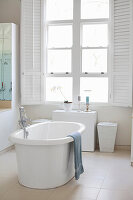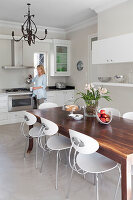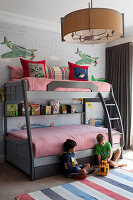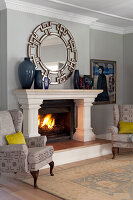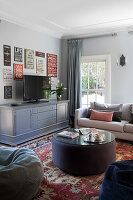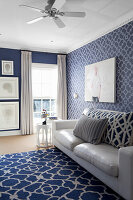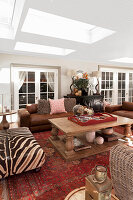- Log In
- Register
-
AU
- AE United Arab Emirates
- AT Austria
- AU Australia
- BE Belgium
- CA Canada
- CH Switzerland
- CZ Czech Republic
- DE Germany
- FI Finland
- FR France
- GR Greece
- HU Hungary
- IE Ireland
- IN India
- IT Italy
- MY Malaysia
- NL Netherlands
- NZ New Zealand
- PL Polska
- PT Portugal
- RU Russian Federation
- SE Sweden
- TR Turkey
- UK United Kingdom
- US United States
- ZA South Africa
- Other Countries
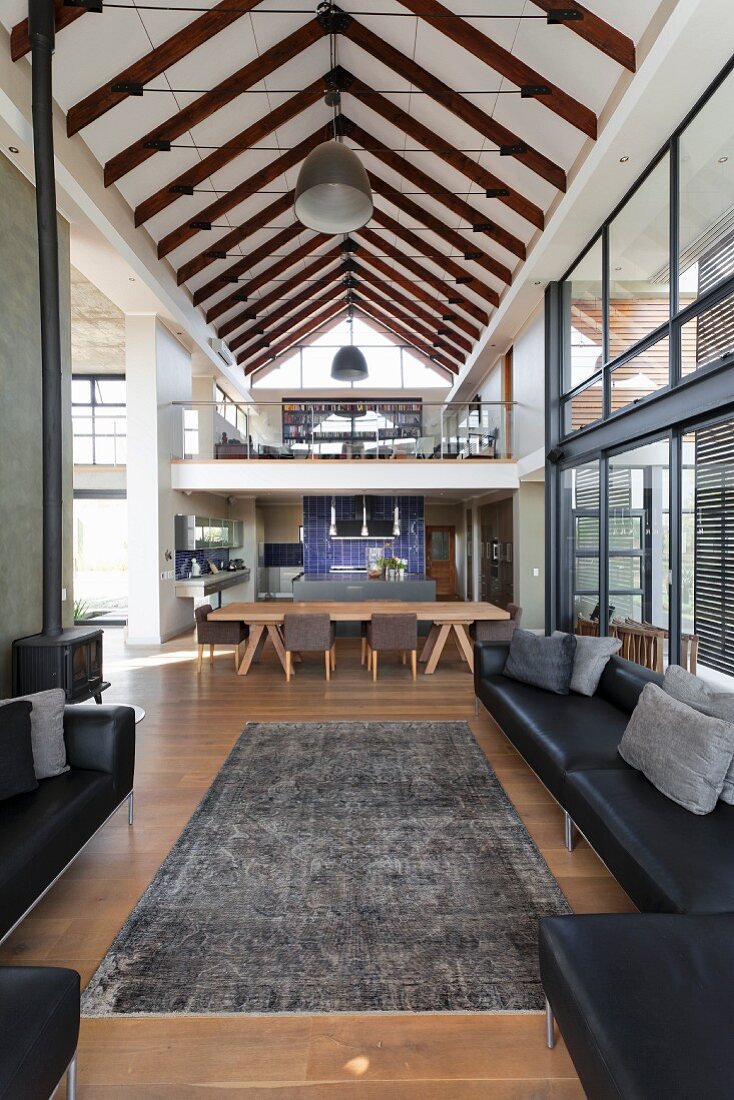
View from lounge area with black leather sofa set and vintage rug to dining area and mezzanine below exposed roof structure in contemporary home
| Image ID: | 11304021 |
| License type: | Rights Managed |
| Photographer: | © living4media / Great Stock! |
| Rights: | This image is available for exclusive uses upon request |
| Model Release: | not required |
| Property Release: | There is not yet a release available. Please contact us before usage. |
| Location: | ZA |
| Print size: |
approx. 28.9 × 43.35 cm at 300 dpi
ideal for prints up to DIN A4 |
Prices for this image
 This image is part of a series
This image is part of a series
Keywords
Architect Designed House Architect-Designed House Architects House Black Blackish Blackness Carpet Ceiling Lamp Ceiling Lamps Contemporary Designer style Dining Area Dwelling House Gable roof Gallery Glass Glass balustrade Glass Front Glass Fronted high space Indoors Inside Interior Interior Decoration Interior Design Leather furniture Living Area loft-style Long Look Lounge No One No-One Nobody Open-Plan Kitchen Open-Plan Living Pedant Lamp Pedant Lamps Rafter Rafters Residence Series Style Combination Style Mixture VintageMore pictures from this photographer
Image Professionals ArtShop
Have our pictures printed as posters or gifts.
In our ArtShop you can order selected images from our collection as posters or gifts. Discover the variety of printing options:
Posters, canvas prints, greeting cards, t-shirts, IPhone cases, notebooks, shower curtains, and much more! More information about our Art Shop.
To Image Professionals ArtShop
