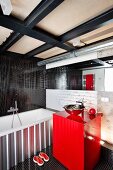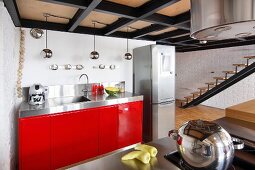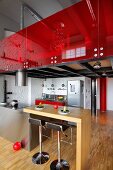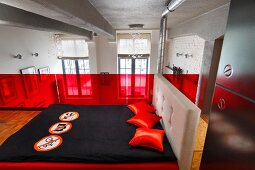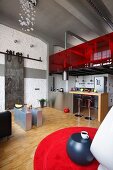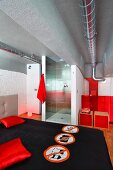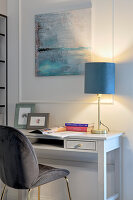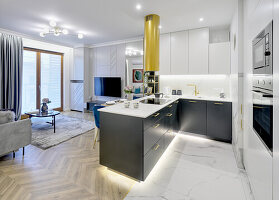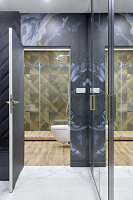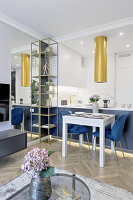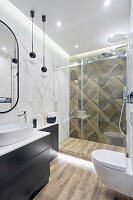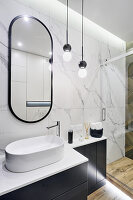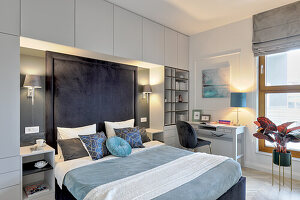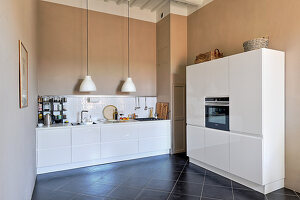- Log In
- Register
-
AU
- AE United Arab Emirates
- AT Austria
- AU Australia
- BE Belgium
- CA Canada
- CH Switzerland
- CZ Czech Republic
- DE Germany
- FI Finland
- FR France
- GR Greece
- HU Hungary
- IE Ireland
- IN India
- IT Italy
- MY Malaysia
- NL Netherlands
- NZ New Zealand
- PL Polska
- PT Portugal
- RU Russian Federation
- SE Sweden
- TR Turkey
- UK United Kingdom
- US United States
- ZA South Africa
- Other Countries
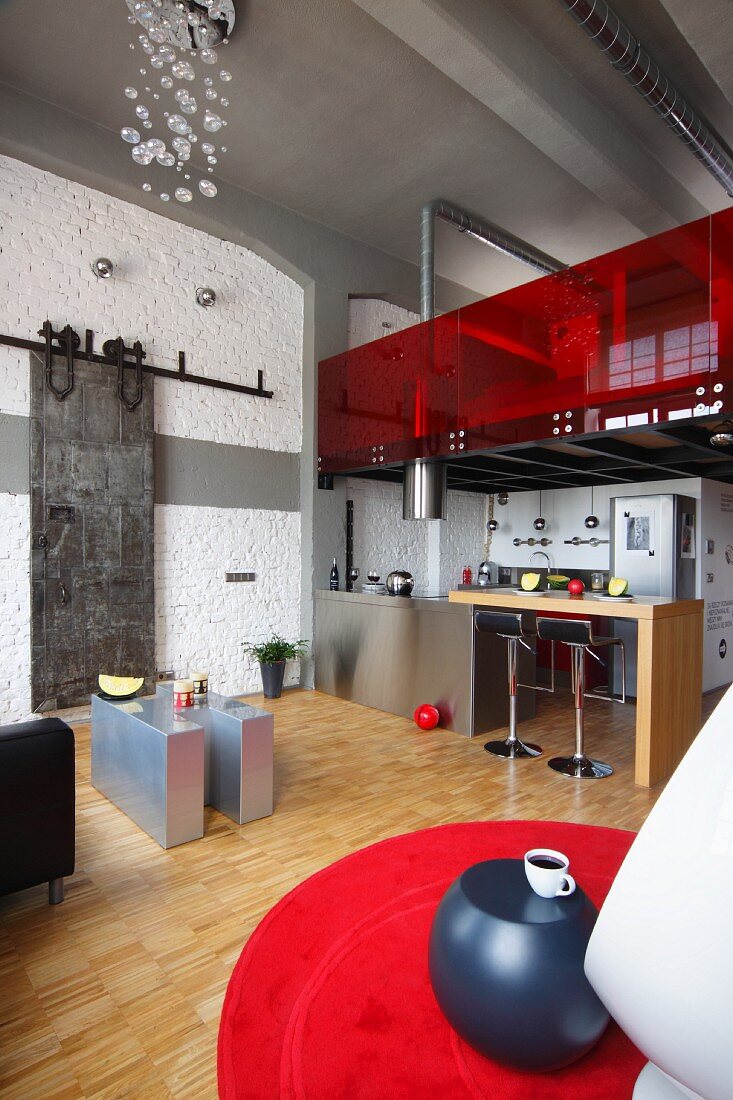
Loft-style interior with open-plan kitchen below gallery with red glass balustrade and side table on red rug in foreground
| Image ID: | 11356295 |
| License type: | Rights Managed |
| Photographer: | © living4media / Wojnar, Radoslaw |
| Rights: | This image is available for exclusive uses upon request |
| Restrictions: | not available in PL |
| Model Release: | not required |
| Property Release: | There is not yet a release available. Please contact us before usage. |
| Location: | Zyrardów, PL |
| Print size: |
approx. 28.9 × 43.35 cm at 300 dpi
ideal for prints up to DIN A4 |
Prices for this image
 This image is part of a series
This image is part of a series
Keywords
Background Bar Stool Bar Stools bar table Carpet Close-Up Closeup Coffee Table Colour accent Concrete Ceiling Contemporary Designer Furniture Designer style Foreground front Gallery Glass balustrade high space Indoors Inside Interior Interior Decoration Interior Design Living Room Loft loft-style No One No-One Nobody Open Open-Plan Kitchen open-plan living area Parquet Parquet Floor Red Red carpet Red rug Reddish Redness Series Side Table Side-Table Silver Silverware Wall DesignThis image is part of a feature
Factory Finish
11356291 | © living4media / Wojnar, Radoslaw | 13 imagesSpacious loft in Zyrardów, Poland
Although the usable area is not overly large, it gives a feeling of spaciousness thanks to the five-metre high ceilings. Architect Justyna Smolec assisted in the conversion. Her objective was to preserve the characteristics of industrial design, but also to retain a feeling of warmth and cosiness. …
Show feature
More pictures from this photographer
Image Professionals ArtShop
Have our pictures printed as posters or gifts.
In our ArtShop you can order selected images from our collection as posters or gifts. Discover the variety of printing options:
Posters, canvas prints, greeting cards, t-shirts, IPhone cases, notebooks, shower curtains, and much more! More information about our Art Shop.
To Image Professionals ArtShop
