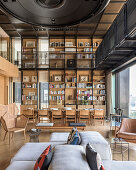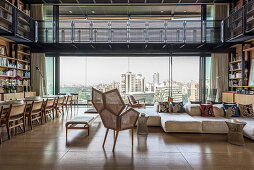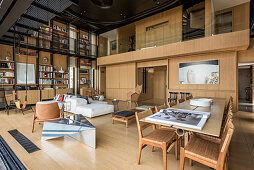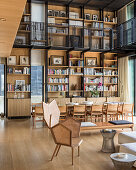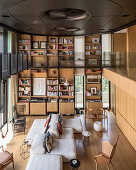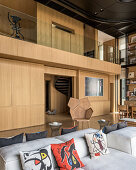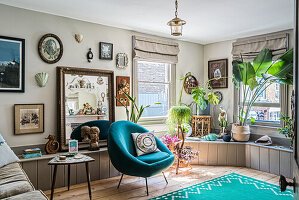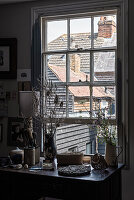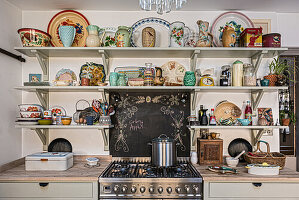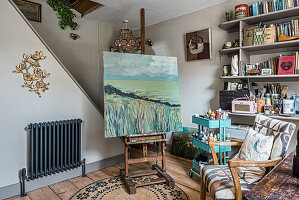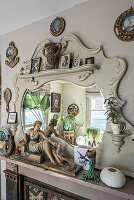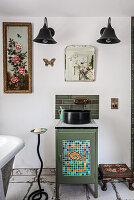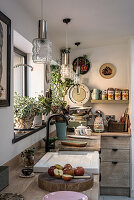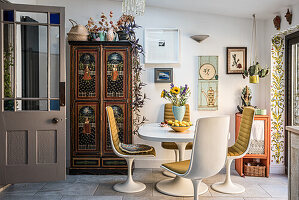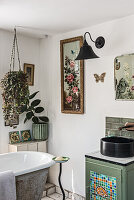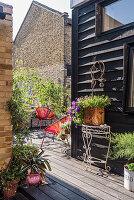- Log In
- Register
-
AU
- AE United Arab Emirates
- AT Austria
- AU Australia
- BE Belgium
- CA Canada
- CH Switzerland
- CZ Czech Republic
- DE Germany
- FI Finland
- FR France
- GR Greece
- HU Hungary
- IE Ireland
- IN India
- IT Italy
- MY Malaysia
- NL Netherlands
- NZ New Zealand
- PL Polska
- PT Portugal
- RU Russian Federation
- SE Sweden
- TR Turkey
- UK United Kingdom
- US United States
- ZA South Africa
- Other Countries
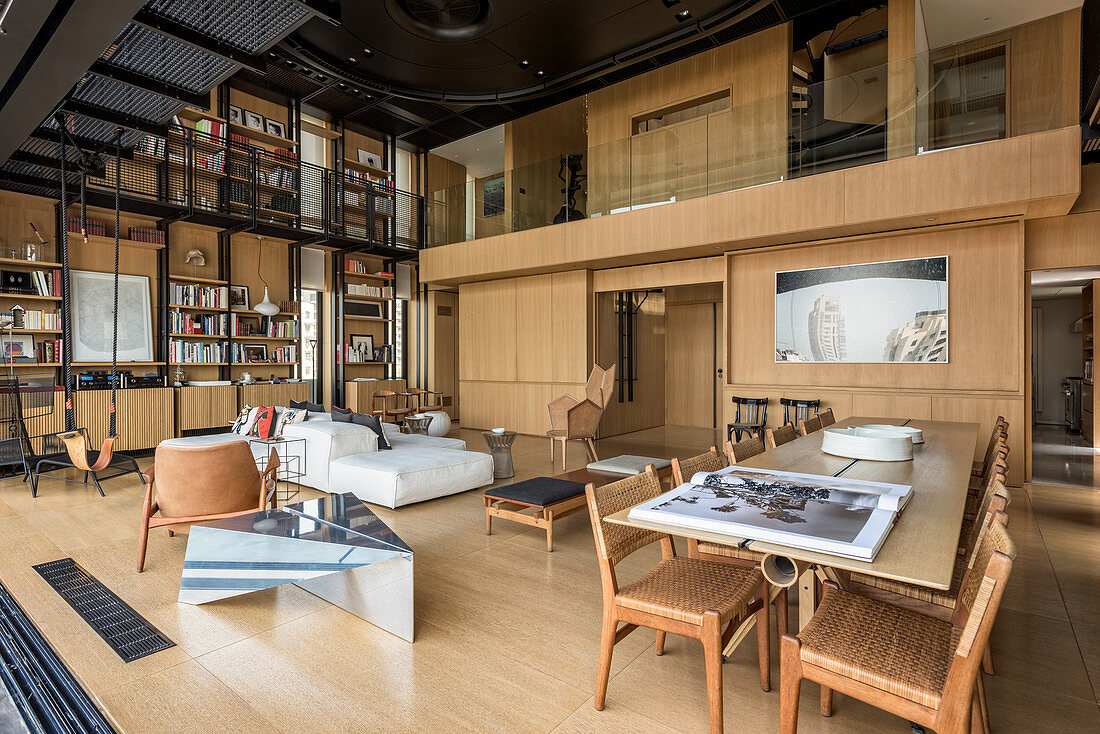
Double-height interior and gallery in modern, architect-designed house
| Image ID: | 12242697 |
| License type: | Rights Managed |
| Photographer: | © living4media / von Einsiedel, Andreas Portrait |
| Restrictions: | not available in FR,IT |
| Model Release: | not required |
| Property Release: | There is not yet a release available. Please contact us before usage. |
| Location: | Beirut; LB |
| Print size: |
approx. 37.52 × 25.04 cm at 300 dpi
ideal for prints up to DIN A4 |
Prices for this image
 This image is part of a series
This image is part of a series
Keywords
Architect Designed House Architect-Designed House Architects House Architecture Armchair Armchairs Banister Bannister Big Bookcase Bookshelf Bridge Coffee Table Contemporary Couch Deluxe Designer Style Dining Room Dining Rooms Dining Table double Double height room Front Room Furniture Gallery Handrail high space Honeycomb Huge Indoor Indoor Photo Indoor Shot Indoors Inside Interior Interior Decoration Interior Design Interior Photo Interior Shot Large Library Living Room Luxuries Luxurious Luxury Metal Modern modern architecture Multi-function room Multifunctional No One No-One Nobody Open-Plan Living Penthouse Room height Series Settee Shelf Sitting Room Sofa Sofa area Swing Table Timber Floor Wall Covering Wallcovering Wood wood floors Wooden Wooden Floor Wooden Flooring Wooden floorsThis image is part of a feature
Rebuilding Beirut
12242691 | © living4media / von Einsiedel, Andreas | 30 imagesArchitect's home is part of the urban renewal of Beirut, Lebanon
Lebanese architect Bernard Khoury trained in the United States before returning home, hoping to participate in the rebuilding of Beirut, much of which was destroyed during the 15 year civil war. Khoury and his wife Nathalie and two children live in a detached, three-storey house on top of a building …
Show feature
More pictures from this photographer
Image Professionals ArtShop
Have our pictures printed as posters or gifts.
In our ArtShop you can order selected images from our collection as posters or gifts. Discover the variety of printing options:
Posters, canvas prints, greeting cards, t-shirts, IPhone cases, notebooks, shower curtains, and much more! More information about our Art Shop.
To Image Professionals ArtShop
